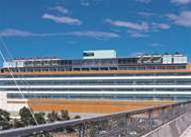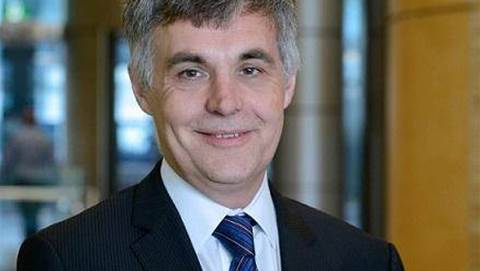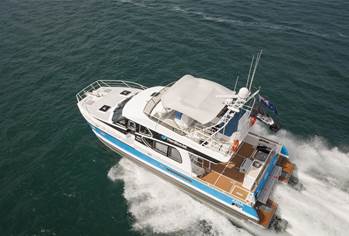Global Switch is set to begin construction on the first stage of its $300 million Sydney East data centre project after wrapping up rigorous design and early-stage earthworks for the site.

The facility will total 24,000 square metres — 60 percent of which is contractable floor space — and will be built in three stages.
"We'll build it from the northern end of the site down to the southern end of the site and we will build it in stages," Global Switch Sydney managing director Damon Reid told iTnews.
"Stage One of the building will be about a third [of the total facility]. It will include five floors of contractable technical area. Stage Two and Three will be similar, with each additional stage simply extending the size of the building.
"The whole building is designed to operate as a single building, and each stage seamlessly connects into the previous stage."
As with the existing Sydney West, the new facility will boast N+1 network operations centres and have the loading dock capacity, pedestrian access and security required to operate as a standalone facility — though Global Switch plans to tie the East and West facilities closely.
"Once the building actually goes fully live, we will have access between Sydney East and Sydney West, both through the main data centre and also the loading dock here in Sydney West," Reid said.
"The substantial carrier presence and connectivity that we've already got in Sydney West will be connected through to Sydney East, so customers will immediately have access to a network-dense, low latency environment.
"Pedestrians will be able to move from one building straight across to the other and back, making it as easy as possible for our customers and for ourselves to run the building."
Sydney East has been in various planning stages since at least 2009 that have ultimately contributed to the detailed design for the facility.
"There's a significant number of design phases, internal peer reviews, external reviews, and that refines the solution," Reid said.
"The scale of the building falls out of the design process.
"While the gross floor area may have reduced slightly from earlier planning figures that is really a function of the design process that resulted in the optimal use of the site. You try to minimise the gross floor area as much as possible because it reduces your costs, but what is important is the amount of contractable space and power that you bring online.
"The actual gross floor area is almost irrelevant to what the building delivers to our customers."
Reid said that Sydney East will have a contractable power capacity of about 22,000 kilowatts.
"That number has always been a target that we've had in our planning," he said.
What's changed across the various design iterations of Sydney East is the power density per square metre of contractable floor space.
Global Switch initially put that figure at 1.5 kilowatts per square metre in November 2010. Reid told iTnews that the company will now be "selling at an average 1.85 kilowatts or higher per square metre" — effectively requiring less physical floor space to meet its power envelope target.
Reid said that additional high voltage feeds would eventually be required for Sydney East, though the facility can be supported "temporarily" from the power available to the adjacent Sydney West.


_(28).jpg&h=140&w=231&c=1&s=0)

_(23).jpg&h=140&w=231&c=1&s=0)






 iTnews Executive Retreat - Security Leaders Edition
iTnews Executive Retreat - Security Leaders Edition
 iTnews Benchmark Awards 2026
iTnews Benchmark Awards 2026
 iTnews Cloud Covered Breakfast Summit
iTnews Cloud Covered Breakfast Summit
 The 2026 iAwards
The 2026 iAwards












_(1).jpg&h=140&w=231&c=1&s=0)



